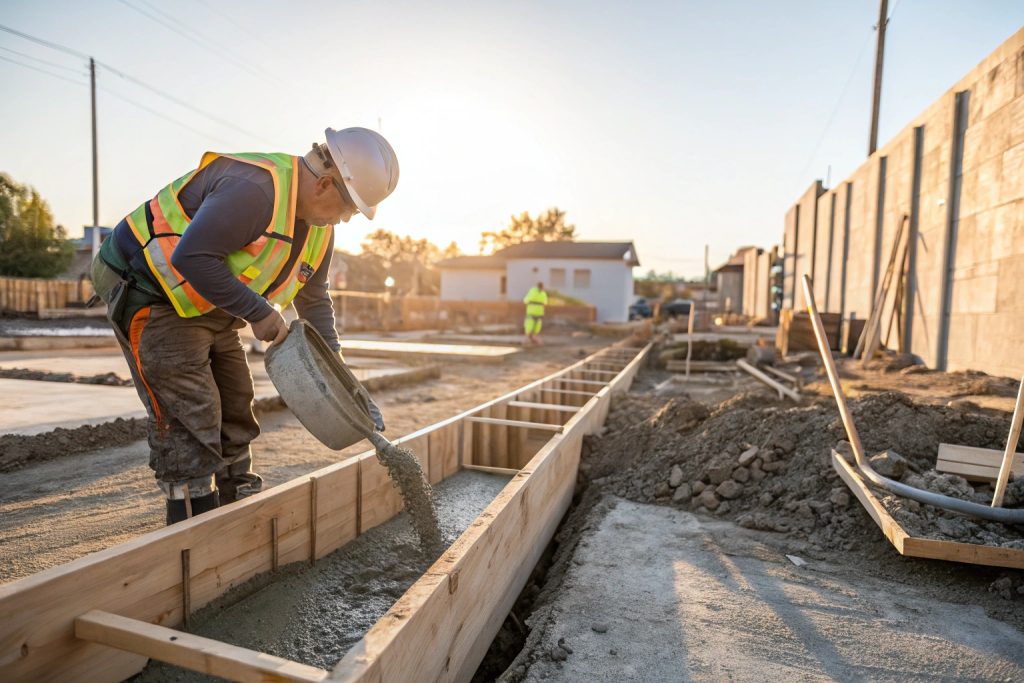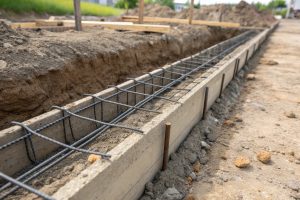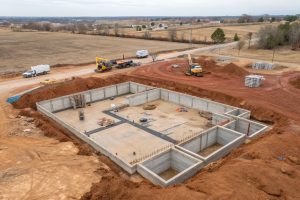Expert Strip Footing Construction in Canberra – Continuous Foundation Support Systems
The Hidden Backbone of Every Solid Structure
Last winter, I walked through a Gungahlin property where the homeowner had cracks running up their walls like spider webs. The builder had cut corners on the strip footings, and Canberra’s reactive clay soil was having its way with the structure. That’s when it really hit me – strip footings aren’t just concrete in trenches. They’re the difference between a home that stands strong for generations and one that fights its foundation every day.
When you’re building in Canberra, you’re dealing with some of the most challenging soil conditions in Australia. Our strip footings provide continuous foundation support for load-bearing walls, distributing weight evenly along the entire wall line. Whether you’re constructing a new home in Belconnen, adding an extension in Tuggeranong, or building commercial structures in Fyshwick, proper strip footing construction makes all the difference.
We’ve been pouring strip footings across the ACT for years, and we’ve learned something the hard way – there’s no room for shortcuts when Canberra’s clay soil can move up to 100mm seasonally. Our team works with structural engineers to design and construct strip footings that comply with AS2870 standards, ensuring your building stays level and stable through every freeze-thaw cycle and dry summer we throw at it.

Understanding Strip Footings: What Makes Them Different
Strip footings are continuous concrete foundations that run along load-bearing walls, creating a ribbon of support under your structure. Think of them like a concrete belt wrapped around your building’s perimeter and under internal walls – they spread the weight out instead of concentrating it at specific points.
Key Applications in Canberra:
• External perimeter wall support for residential and commercial buildings
• Internal structural wall foundations that carry roof and floor loads
• Retaining wall bases that handle lateral soil pressure
• Boundary walls and fencing requiring solid foundation support
• Extension connections that tie into existing structures
• Commercial building continuous footings for warehouse and office spaces
The real advantage comes down to load distribution. Where pad footings support individual columns, strip footings support entire wall lengths. In Canberra’s reactive clay soils – classified as M, H, or even E class sites – this continuous support prevents differential movement that causes cracks and structural damage.
Our strip footings typically run 600mm deep minimum (often deeper depending on soil classification and tree proximity), with widths ranging from 400mm to 800mm based on the loads they’re carrying. We reinforce them with N12 or N16 steel bars running the full length, because unreinforced concrete cracks under tension when our clay soils move.
The concrete strength we use – typically N20 or N25 – handles the compression loads from your walls, while the reinforcement manages the tension forces from soil movement and settling.
Canberra’s Soil Challenge: Why Strip Footings Need Special Attention Here
Stamped concrete isn’t just for driveways. We install it anywhere you’d use regular concrete, pavers, or stone – but with way more design flexibility and less ongoing hassle.
I remember a job in Weston where the geotechnical report came back showing highly reactive clay with a site classification of H2. The homeowner asked why they couldn’t just use the same footings as their mate’s house in Queanbeyan. Simple answer – because Canberra’s soils don’t play by anyone else’s rules.
ACT Soil Realities:
• Reactive clay movement: Our clay soils can swell and shrink dramatically with moisture changes
• Seasonal heave: Expect 50-100mm of vertical movement between wet and dry seasons
• Site classifications: Most Canberra sites fall into M, H, or E class categories requiring engineered solutions
• Tree root zones: Established eucalypts can draw moisture from 20+ meters away
• Frost penetration: Winter frost can affect soil stability down to 600mm depth
The tricky part isn’t just the soil movement itself – it’s the uneven movement. When one section of your strip footing sits in clay that’s drying out while another section stays moist, you get differential settlement. That’s when door frames start jamming and cracks appear in your brickwork.
We design our strip footings to accommodate this movement through proper depth (always below the active moisture zone), adequate reinforcement (continuous steel throughout), and proper drainage systems that keep water away from the foundation. Every job starts with understanding your specific site classification, because what works in Amaroo might be completely wrong for Kambah.
If you’re ready to take the next step and get started on your concrete job with Canberra’s best concreter, contact us now for a no obligation quote.
Engineering Design and Construction Standards
Let’s talk about why stamped concrete makes more sense than the alternatives, especially here in Canberra where weather puts everything to the test.
Here’s something most people don’t realize until they’re deep into their build – strip footings aren’t something you just eyeball and pour. Every strip footing in Canberra needs to meet AS2870 Australian Standard requirements, and that means proper engineering design before a single shovel hits the dirt.
Design Requirements:
• Structural load calculations accounting for roof, floor, and wall weights
• Width and depth specifications matched to your site’s soil classification
• Reinforcement detailing with proper bar spacing and concrete cover
• Connection details showing how footings tie into your slab system
• Drainage design preventing water accumulation around foundations
• Professional engineering certification for council approval
We work with structural engineers who calculate exactly what loads your walls will transfer to the footings. A single-story home in Dickson might need 400mm wide footings, while a two-story place in Casey with brick veneer could require 600mm or wider. The depth changes too – standard 600mm works on some sites, but reactive clay areas often need 800mm or more.
The reinforcement isn’t negotiable either. We place N12 or N16 steel bars with minimum 50mm concrete cover on all sides, positioned in the lower third of the footing where tension forces concentrate. Top bars get added in highly reactive soils where uplift becomes a concern.
Council won’t sign off without seeing engineering certification, and honestly, that’s a good thing. Your strip footings are holding up your entire structure.
Our Strip Footing Construction Process
The difference between strip footings that last 100 years and ones that fail in 10 comes down to how they’re built. We’ve seen too many jobs where contractors rushed the process, and the homeowners paid for it later with cracked walls and sagging floors.
Our Step-by-Step Approach:
Excavation and Preparation We dig trenches to engineered depths and widths, making sure the base is properly compacted and level. In Canberra’s clay, we often hit rock or extremely hard material – that’s when the excavator operator’s experience really counts.
Formwork Installation Timber or steel forms hold everything in place and create clean edges. We check levels constantly because even 10mm variation can affect how your walls sit.
Reinforcement Placement Steel bars get positioned exactly where the engineer specified – usually continuous lengths with proper laps and ties. We use plastic spacers to maintain correct cover, because steel sitting on the trench bottom will rust out.
Concrete Placement We pour N20 or N25 concrete in continuous runs, vibrating as we go to eliminate air pockets. No cold joints in strip footings – that’s a weak point waiting to crack.
Curing Protection The concrete gets covered and kept moist for at least 7 days. Canberra’s hot summers can dry concrete too fast, causing surface cracking that compromises long-term durability.
Council inspections happen at reinforcement stage and after pouring – we don’t cover anything until it’s approved.
Integration with Your Building System
Strip footings don’t work alone – they’re part of your complete foundation system, and how they connect to everything else matters just as much as the footings themselves. I’ve walked job sites where the strip footings were perfect, but someone botched the connection to the slab, and the whole system underperformed.
Critical Connection Points:
• Slab-on-ground tie-in: Your strip footings form the edge beam that the slab pours against, creating a monolithic foundation system
• Wall frame bearing: Brick veneer, timber frames, or steel frames all bear directly on the strip footings with proper damp proof coursing
• Service penetrations: We install sleeves for plumbing and electrical before pouring, because cutting through later weakens the structure
• Waterproofing barriers: Damp proof membranes go down before walls start, protecting against moisture wicking up from the ground
• Thermal bridging management: In energy-efficient homes, we detail the footing-to-slab connection to minimise heat loss
The damp proof course installation gets overlooked constantly. We lay it on top of the cured strip footing before any brickwork starts, creating a moisture barrier that stops rising damp. Skip this step, and you’ll fight moisture problems forever.
For extensions tying into existing structures, the connection details get even more critical. We core into the existing footings, install dowels, and ensure new concrete bonds properly with old. Done wrong, you get a crack line right at the junction where the two sections meet.
Frequently Asked Questions About Strip Footings
Minimum 600mm, but most sites need 800mm or deeper depending on soil classification and tree proximity. Reactive clay areas and sites near large trees often require 1000mm+ depths to get below the active moisture zone.
Strip footings run continuously under walls providing linear support, while pad footings are isolated squares supporting individual columns. Strip footings work better for brick veneer homes and structures with load-bearing walls.
Yes. ACT building regulations require engineering design and certification for all footings. The engineer calculates loads, specifies dimensions, and certifies the design meets AS2870 standards before council will approve your build.
Costs vary widely based on depth, width, soil conditions, and site access. Expect anywhere from $150-$300+ per linear meter depending on specifications. Difficult sites with rock or poor access push costs higher.
Absolutely. Strip footings provide excellent foundation support for retaining walls, handling both vertical loads and lateral soil pressure. The footing width increases based on wall height and soil conditions behind the wall.
Concrete reaches sufficient strength for light construction in 7 days, but we recommend 28 days for full cure before heavy loads. Council inspections must be completed before any work continues above the footings.
Ready to Build on a Solid Foundation?
Strip footings might be underground and out of sight, but they’re the foundation that everything else depends on. We’ve poured hundreds of strip footings across Canberra – from residential homes in Woden Valley to commercial buildings in Hume – and we’ve learned that doing it right the first time saves thousands in repairs down the track.
Your building deserves strip footings designed for Canberra’s challenging soil conditions, engineered to Australian Standards, and constructed by experienced professionals who understand what reactive clay can do to a structure. We work with structural engineers, coordinate council inspections, and deliver strip footings that provide the continuous support your walls need for decades to come.
Whether you’re planning a new home build, adding an extension, constructing retaining walls, or developing commercial property, we handle strip footing projects of any size across the ACT. Our team manages everything from geotechnical assessment and engineering design through to final construction and certification.
Get your strip footing project started right:
• Free site assessment and project consultation
• Detailed quotes with no hidden costs
• Full engineering coordination and certification
• Experienced construction crews and quality materials
• Council inspection management and compliance documentation
Contact us today for a comprehensive strip footing assessment. Call our Canberra office or request a quote online. Let’s discuss your project requirements and design strip footings that give your structure the continuous foundation support it needs to stand strong in Canberra’s challenging conditions.

